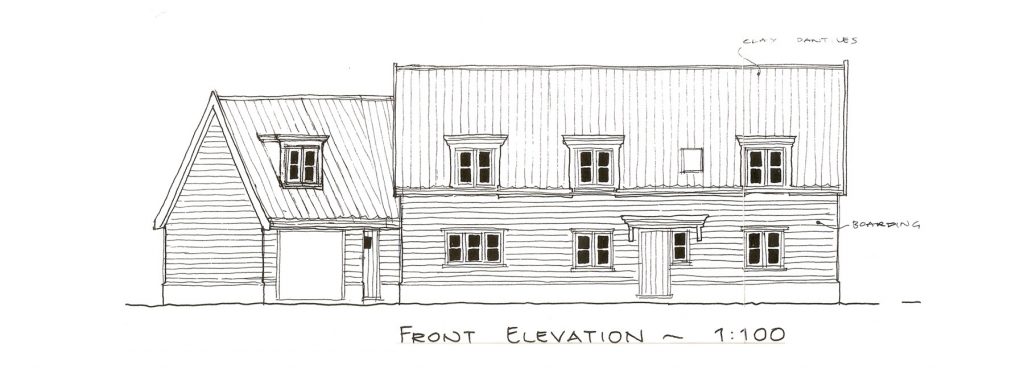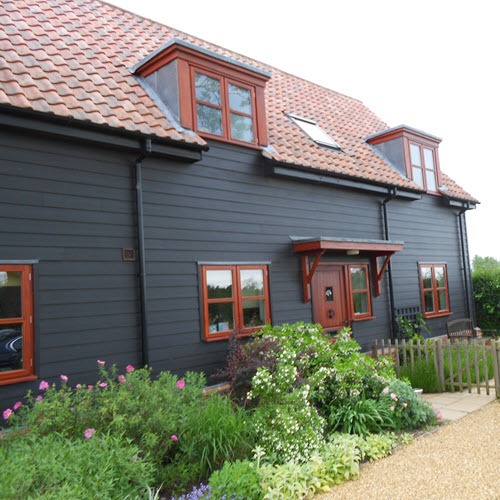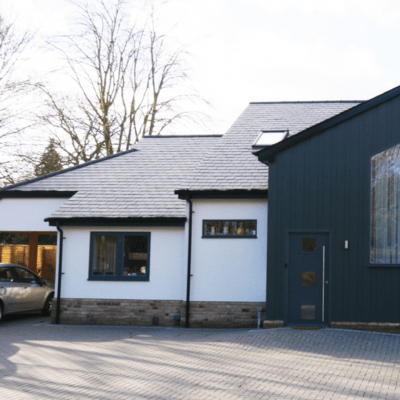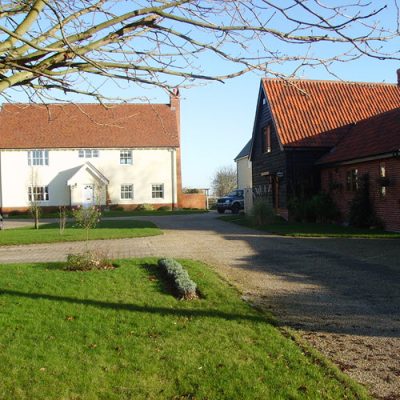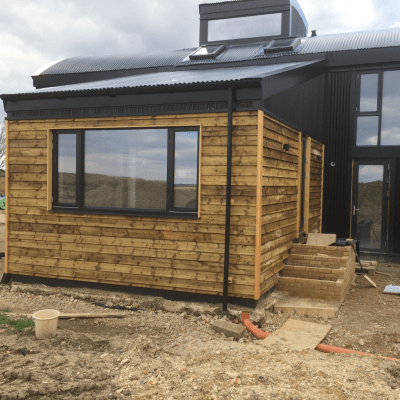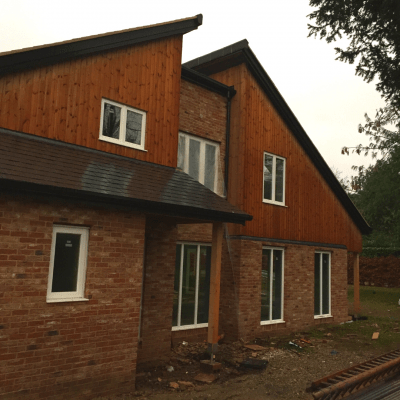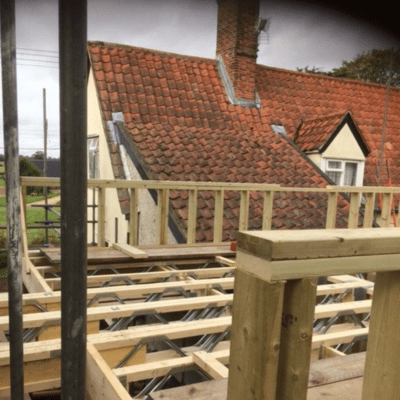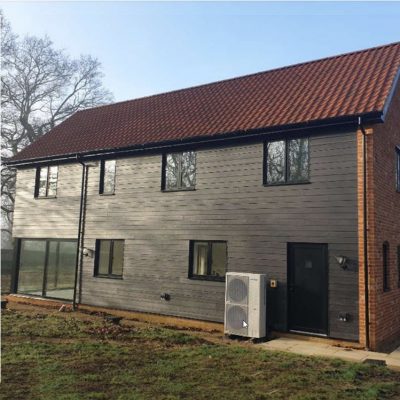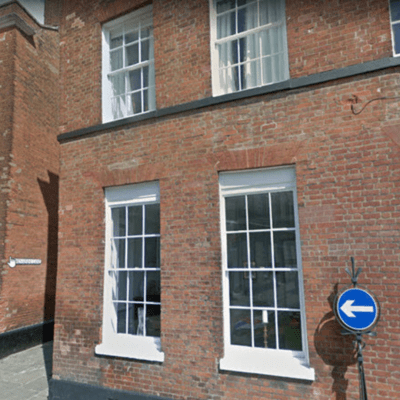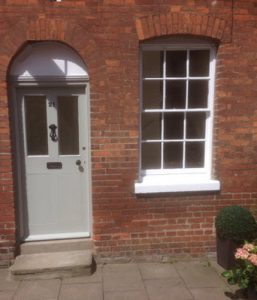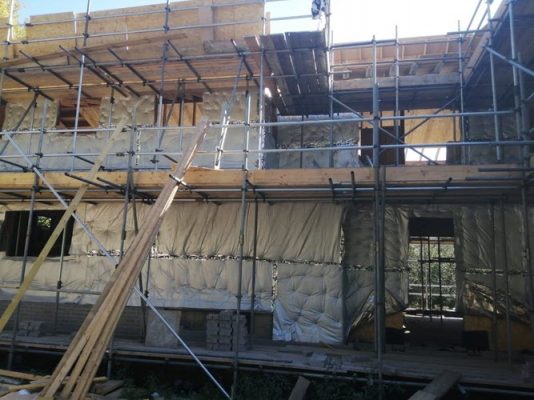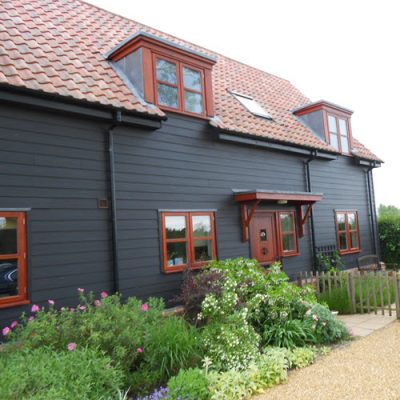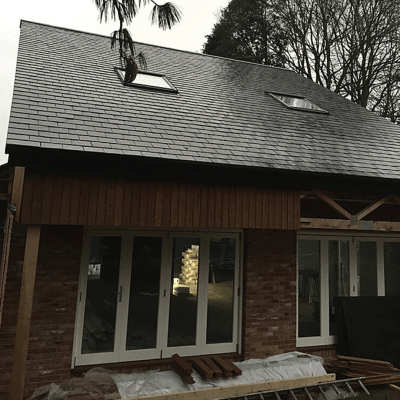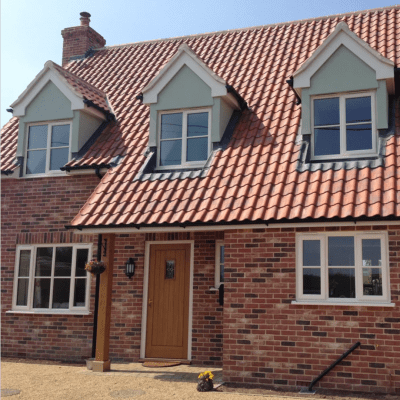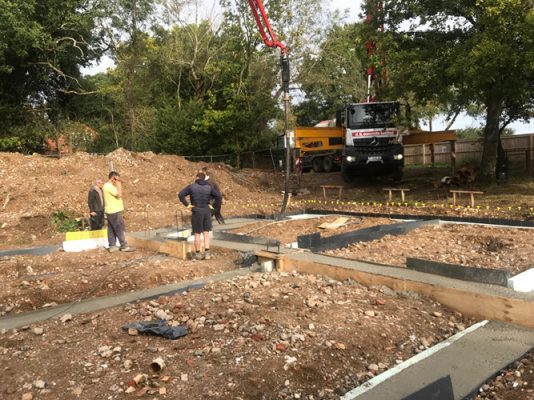Grand Design House with Timber frame near Bury St Edmunds
Grand Design new house built in site of former garden in rural Suffolk near Bury St Edmunds. Individually designed by Brown and Scarlett, timber framed property.
Building Project Management included:
- Liasing with architect over layout of building site and house design.
- Planning application, including liasing with planners re permission to build on garden land.
- Oversee construction of timber framed which included quirky angled garage/ office section.
- Building control liason.
- Underfloor heating.
- Cottage Barn effect created using maintenance free weather boarding ‘Hardiplank‘.
- Oversee installation of renewable Energy system,Ground source heat pump. Powered by 3 geothermal boreholes providing the geothermal energy to heat the house and water supply. The hole spaced 10 meters apart, depth of boreholes 75m.
