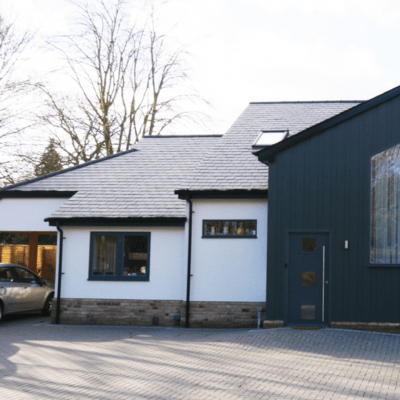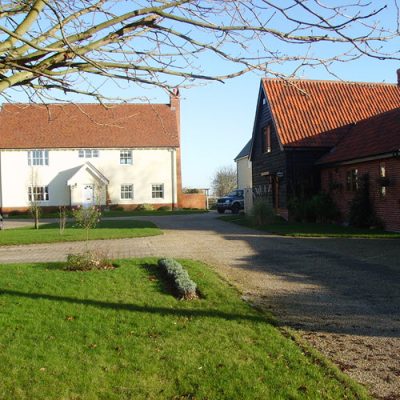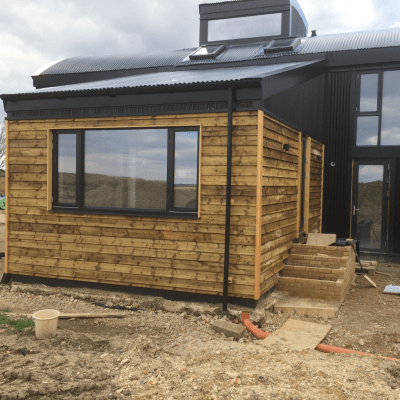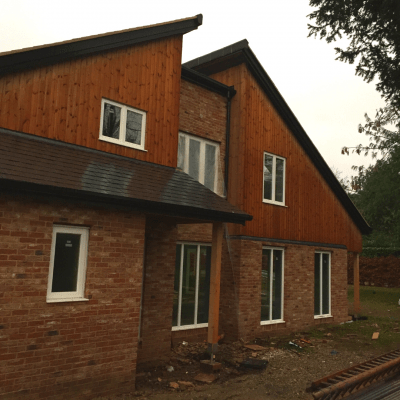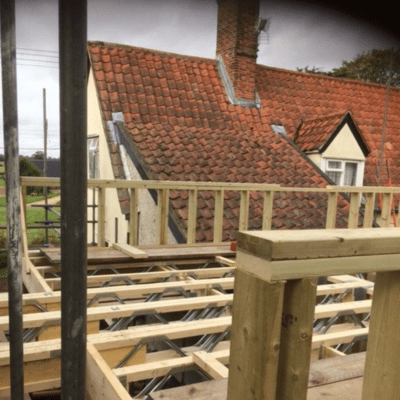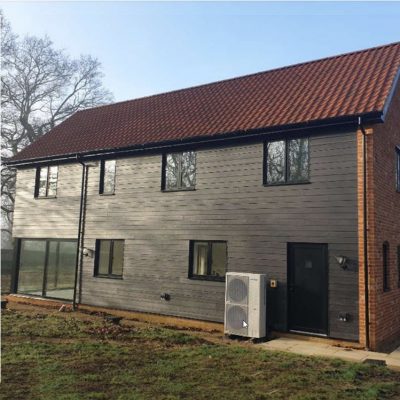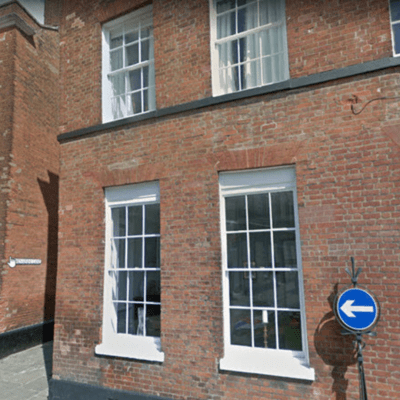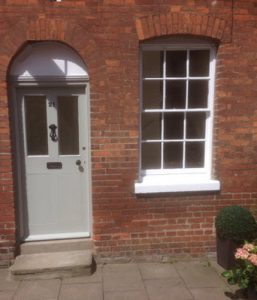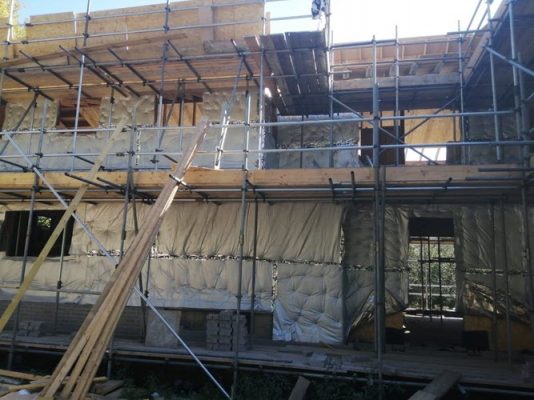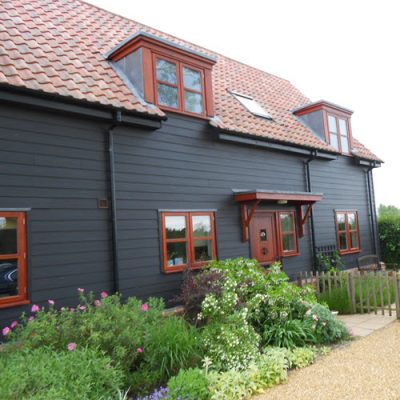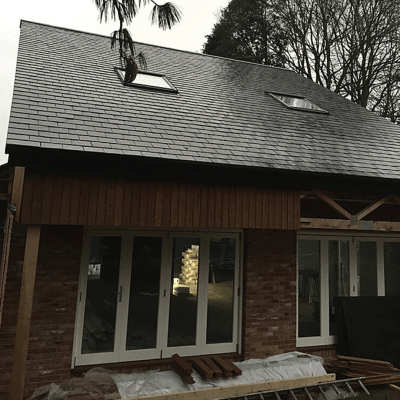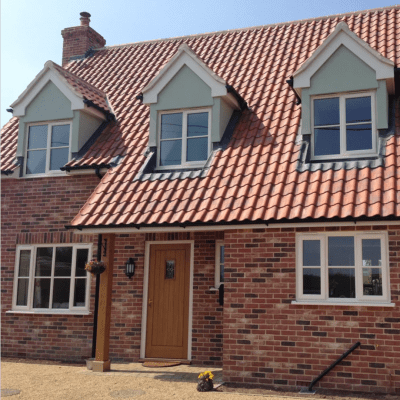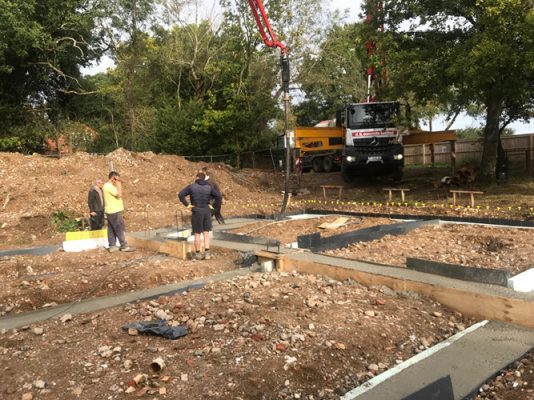Extension and Renovation Building Project near Bury St Edmunds, Suffolk
Extension and renovation building project of 2 former Victorian farm cottages near Bury St Edmunds in mid Suffolk. The aim of the project was two fold, firstly to add more living space and bedroom accommodation. And secondly to improve the organisation of the internal house space into a more sensible layout that worked.
Project Management Services included:
- Design plan for the renovation of property: to include several Extensions plus Internal Alterations within the existing house.
- Planning applications plus liase with planners as necessary.
- Repitch roof, RSJ load calculations for strengthening beam in attic space.
- Complete Internal Alteration, including Repositioning of front door, the stairs and
several internal walls. - Window and door replacement.
- Addition of 2 extensions.
- Addition of brick plinth conservatory.
- Keep project on time and on budget.

